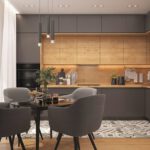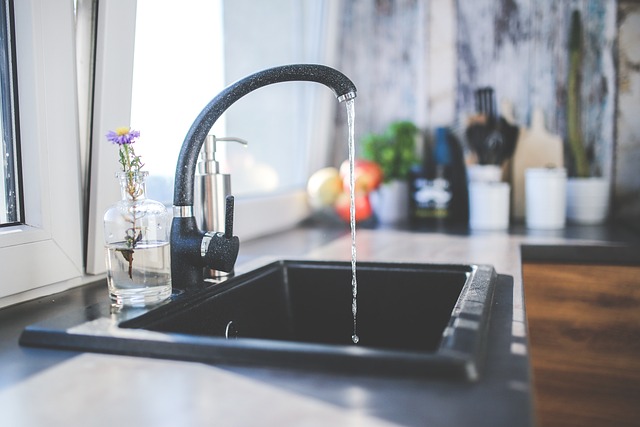Are you tired of your outdated kitchen layout? Do you want to transform your kitchen into a modern and efficient space that suits your lifestyle? The kitchen is the heart of the home, and choosing the right layout can make a huge difference in how you use and enjoy this space. In this post, we will explore various kitchen layouts and help you choose the right one for your home.
The U-Shaped Layout
The U-shaped layout is ideal for larger kitchens and offers plenty of counter and storage space. This layout consists of cabinets and appliances placed along three walls, creating a U-shape. This layout is perfect for those who love to cook and entertain, as it allows for easy movement around the kitchen. It also provides a lot of counter space for meal preparation and multiple cooks.
The L-Shaped Layout
The L-shaped layout is perfect for smaller kitchens and creates an efficient workflow between the cooking and cleaning stations. This layout features cabinets and appliances placed along two perpendicular walls, creating an L shape. It maximizes corner space and provides ample storage and counter space. This layout is ideal for those who want an open-concept kitchen and living area.
The Galley Layout
The galley layout is perfect for those who have a narrow kitchen space. This layout consists of two parallel walls of cabinets and appliances, creating a straight line. It provides easy movement and efficient workflow between the cooking and cleaning stations. It maximizes storage and counter space and is ideal for those who value functionality over aesthetics.
The Island Layout
The island layout is an excellent option if you have a large kitchen space and want a centerpiece for meal preparation and entertaining. This layout features a free-standing island that provides additional prep space, storage and a gathering spot for friends and family. It can be combined with other layout styles like the U-shaped or L-shaped, providing additional counter space and storage.
The One-Wall Layout
The one-wall layout is ideal for those who have limited space or prefer a minimalist kitchen design. This layout features all appliances and cabinets placed along a single wall, maximizing floor space for other purposes. The one-wall layout offers easy access to cabinets and appliances and is perfect for those who want to create a cozy and functional kitchen space.
Choosing the right kitchen layout is essential to maximize space, create workflow efficiency and ultimately build your dream kitchen. Consider your lifestyle, family size and kitchen goals when choosing a layout style. Whether you prefer sleek and minimalist designs or cozy and traditional kitchens, there is a layout style that fits your needs. With the right layout, you can transform your kitchen into a modern and efficient space that suits your lifestyle.







